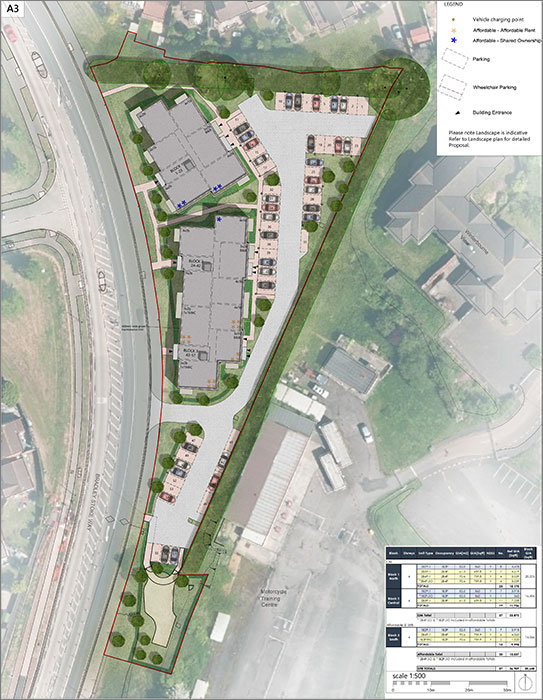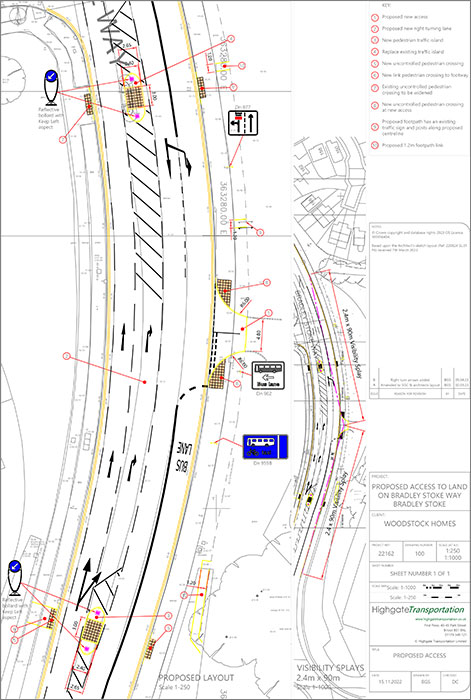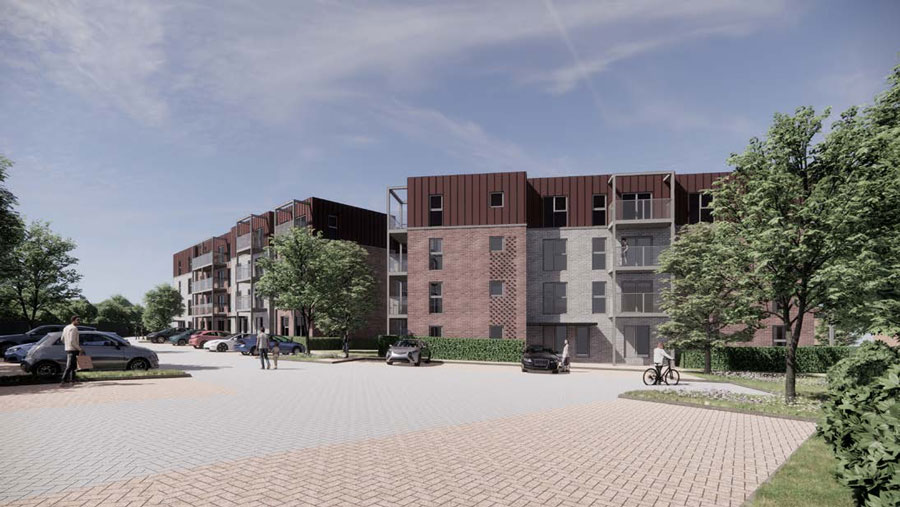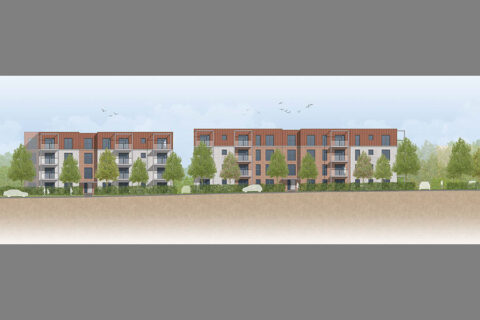
A formal planning application has now been submitted for a proposed development of 57 one- and two-bedroom apartments on land at the southern end of Bradley Stoke Way.
Woodstock Homes, a privately owned developer based in the South West, wants to build two 4-storey apartment blocks on a triangular-shaped area of “low quality grassland” opposite the junction with The Worthys.
The proposed design will provide 25 one-bedroom apartments and 32 two-bedroom apartments.
The apartments are arranged around three ‘cores’ (communal entrances and staircases), with two cores in the larger southern block and a third core in the northern block.
In accordance with South Gloucestershire Council policy, 35 percent of the apartments (20 units) will be offered as ‘affordable housing’. Of these, 15 units will be for social rent and 5 units in shared ownership.
Design and layout

In its Design and Access Statement, the applicant says:
“The prominent location calls for a focal point or gateway building, the focal end elevations address the approach from the north and south this is reinforced by the materials, colours and architectural features combining to create a development with it own distinct identity.”
The two apartment blocks have elevations in brick of varying colours, except for the top storeys which are finished in a contrasting copper/bronze coloured metal cladding.
Balconies with glass balustrades are intended to provided “architectural rhythm” to the façade.
In response to pre-application advice from South Gloucestershire Council, the height of the top storey has been reduced to prevent it becoming “top heavy”. However, it is possible that some concerns may remain due to the top of the buildings being visible on the skyline when viewed from the conservation area around Winterbourne Medieval Barn and St Michael’s Church in Church Lane some 380m to the east. Any increase in the perceived sense of the urbanisation of the views to the west/ south-west from the historic building group could count against the application.
The two blocks are slightly angled with respect to each other, to allow some green space in front of the buildings and avoid a ‘flat’ façade hard against the footway on Bradley Stoke Way.
The space behind the buildings is a combination of car parking and informal green space.
The southern end of the site provides some parking close to the main entrance with the remainder of the southern tip given over to public open space including play space, informal open space and increased biodiversity. New hedgerows, planting and trees will provide a new green edge to Bradley Stoke Way.
Energy & sustainability
In its Energy Statement, the applicant says energy demand will be reduced through the use of a ‘fabric first’ approach, creating building envelopes with high levels of insulation and air tightness.
Carbon emissions will be reduced through the use of air source heat pumps to provide domestic hot water. Space heating will be via electric panel heaters and there is potential to install solar photovoltaic panels on the flat roofs of the two buildings.
Proposed access

Vehicular access into and out of the site will be via a new junction located around 30m south of the existing junction of Bradley Stoke Way with The Worthys. This will require movement across the existing southbound bus lane, a small section of which will need to be “broken”.
The applicant’s pre-submission proposals foresaw this junction to be restricted to ‘right turn in’ and ‘left turn out’, however, a Transport Statement supplied as part of the formal planning application states that this junction will allow all movements to and from the proposed development site, including the ‘right turn out’.
The existing central refuge to the north of the application site will be relocated to the centre of the hatch markings and increased in width to a minimum of 2.5m – this will continue to provide an uncontrolled pedestrian crossing point which can also accommodate cyclists.
A new 2.5m-wide central refuge which can accommodate cyclists and pedestrians will be constructed at the southern end of the proposed right turn lane together with an uncontrolled crossing point, including tactile paving. This refuge will also protect vehicles waiting to turn right into the application site.
Vehicle parking

South Gloucestershire Council’s minimum car parking standards for residential development require one off-street space to be provided per one-bedroom dwelling and 1.5 spaces per two-bedroom dwelling. On top of this, one further space per five dwellings is required for the use of visitors. Applying these rules to the proposed development generates a requirement for 85 spaces, however the applicant has only included 57 spaces in the plans, with each apartment being allocated one space and no provision for visitors.
In view of the shortfall, town councillors have already expressed the view that some residents of the new apartments (or their guests) might end up parking in The Worthys.
The applicant’s Transport Statement attempts to justify the shortfall in car parking provision as follows:
- The provision is consistent with levels of car ownership in Bradley Stoke derived from the 2021 census
- The application site is accessible in terms of its proximity to local services and facilities, including employment, education, leisure, and retail opportunities together with health care facilities
- The application site is also within a highly sustainable location in terms of its proximity to existing pedestrian and cycle routes, as well as several public transport routes
- In accordance with the local authority’s aim to achieve carbon neutrality by 2030, fewer single occupancy vehicle trips to and from the residential development should be encouraged by a low parking provision as this will assist in achieving the goal
All 57 parking spaces will be provided with an active electric vehicle charging point.
In accordance with council policy, a secure and covered cycle store will be provided for each block, with a capacity of one cycle parking space per apartment.
Have your say
Related link: Planning application P23/01546/F (SGC)
At the time of writing, the application remains open to public comment – via the ‘Make a comment’ button on the planning application webpage (see link above). Registration may be required if you haven’t previously commented on a planning application.
For a quick overview of the proposals, browse the Documents section on the above webpage for the following items:
- Planning Statement
- Design and Access Statement
The application will be discussed at a meeting of Bradley Stoke Town Council’s Planning & Environment Committee on Wednesday 31st May 2023, starting at 7pm. This meeting, which is open to the public, takes place at the Jubilee Centre, Savages Wood Road, Bradley Stoke BS32 8HL. Members of the public can have their say during a 15-minute ‘public questions’ session at the start of the meeting.
It should be noted that the town council is just one of several statutory consultees invited to submit comments. The application will be determined by the local planning authority, South Gloucestershire Council, at a later date.
Town council objects
UPDATE added 12th June 2023.
From the draft minutes of the meeting of Bradley Stoke Town Council’s Planning & Environment Committee held on Wednesday 31st May 2023:
“Following much discussion, Cllr James Nelson proposed OBJECTION to the application on the following grounds: overdevelopment of the site; out of keeping with the streetscene; overlooking leading to loss of privacy for surrounding dwellings; concerns regarding traffic movements in and out of the site; lack of parking provision for visitors and tradespeople; concerns regarding flooding/drainage in surrounding areas; concerns regarding public safety; increase in noise pollution; ecology/biodiversity concerns regarding loss of habitats for wildlife; loss of green space – adjoining brownfield site could be used; possible insufficiency of primary school places. The proposal was seconded by Cllr Kulwinder Singh Sappal. A vote was taken, 5 in favour, 1 abstention, proposal carried.”
Editor’s note: The abstention came from Cllr John Bradbury who declared an interest as he is on South Gloucestershire Council’s Development Management Committee. This is the committee which would be asked to determine the application should it be ‘called in’.
At the time of writing, the SGC planning portal shows that the application has attracted 44 comment submissions, of which 41 are classified as ‘objections’.








